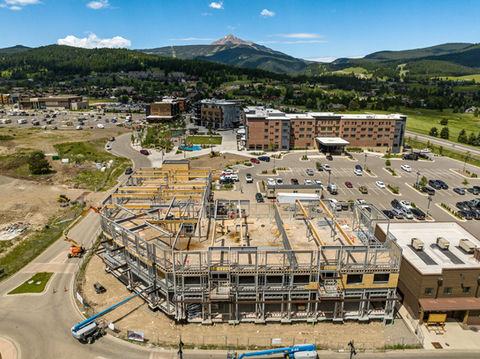top of page

THE FRANKLIN RESIDENCES
Luxury Simplified.
Two, Three, and Four-Bedroom Condominiums and Penthouses
- Thoughtfully Designed Floor Plans to Capture Views
- Private Individual Rooftop Decks with Hot Tubs
- Underground Heated, Secure Parking
- Dedicated Storage Lockerss
- Short Term Rentals Permitted
HOME: Welcome
HOME: Pro Gallery
AMENITIES
BIG SKY RESORT
WORLD-CLASS SKIING AND AMENITIES JUST MINUTES FROM DOWNTOWN
OUTDOORS
PICK ANY SEASON & FIND ENDLESS POSSIBILITIES TO GET OUT AND EXPLORE
COMMUNITY
FUN EVENTS, ACTIVITIES & PROGRAMING FOR EVERYONE IN THE FAMILY
LIFESTYLE
A GROWING TOWN WITH GREAT SHOPS & AMAZING CUISINE JUST MINUTES AWAY
SECURE
OWNER ONLY GARAGE AND KEY FOB ACCESS
UNDERGROUND PARKING GARAGE
1 DEDICATED PARKING SPACE FOR EACH RESIDENCE, POTENTIAL FOR ADDITIONAL SPACE PURCHASES.
WALK OR BIKE TO TRAILS
ENDLESS ROUTES UP OR DOWN THE MOUNTAIN
ROOFTOP DECKS
SOAK IN YOUR OWN PRIVATE HOT TUB ON THE ROOF
HOME: List
BIRDS EYE VIEW
HOME: HTML Embed

HOME: About
bottom of page





















